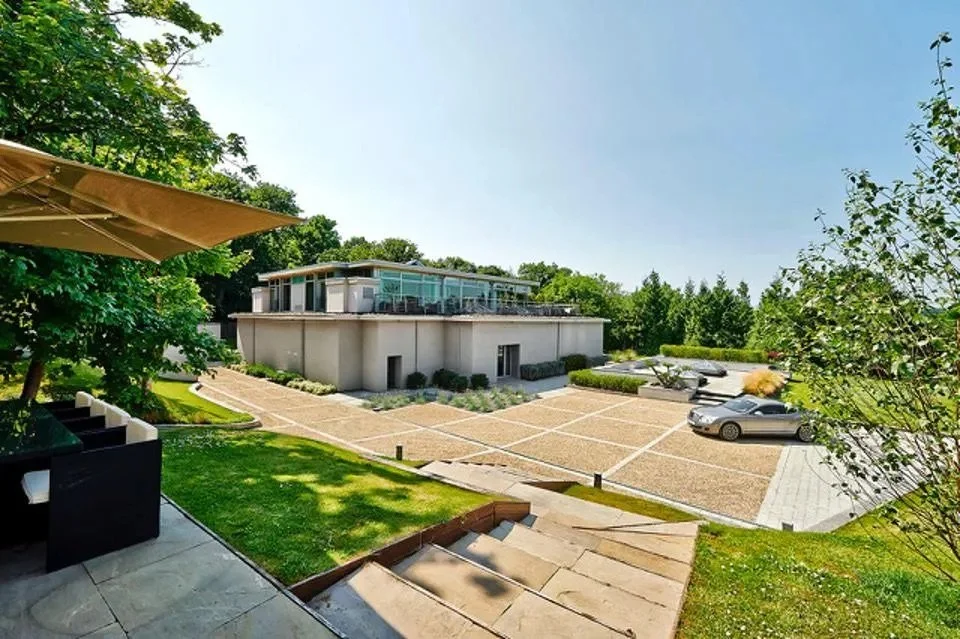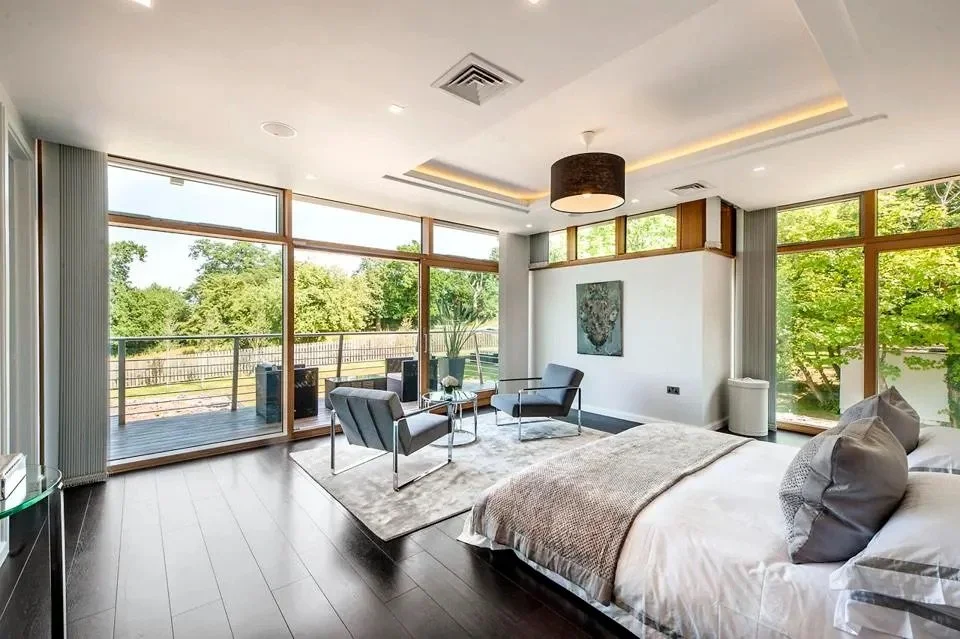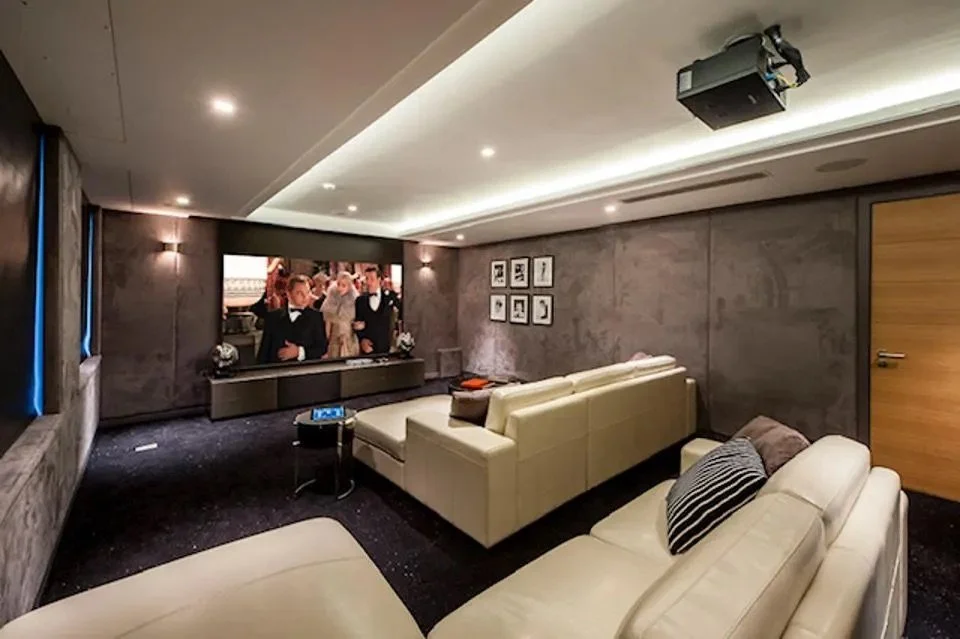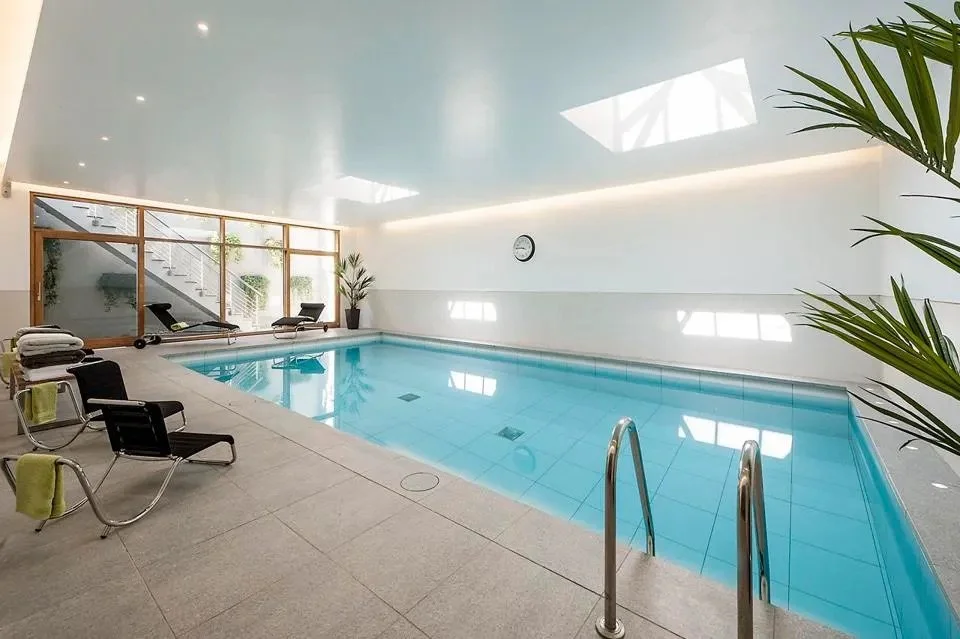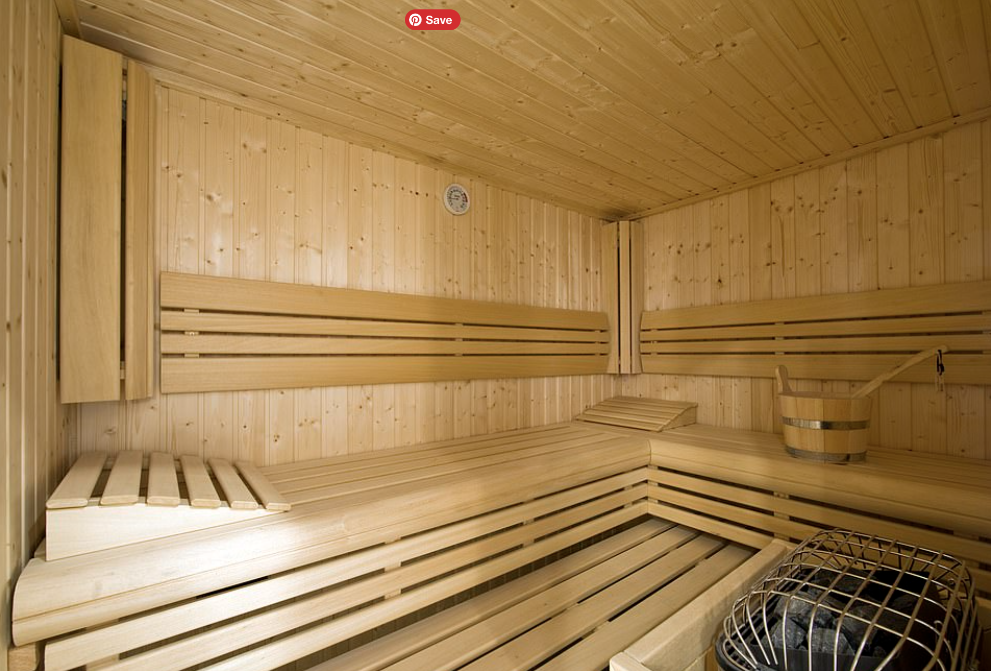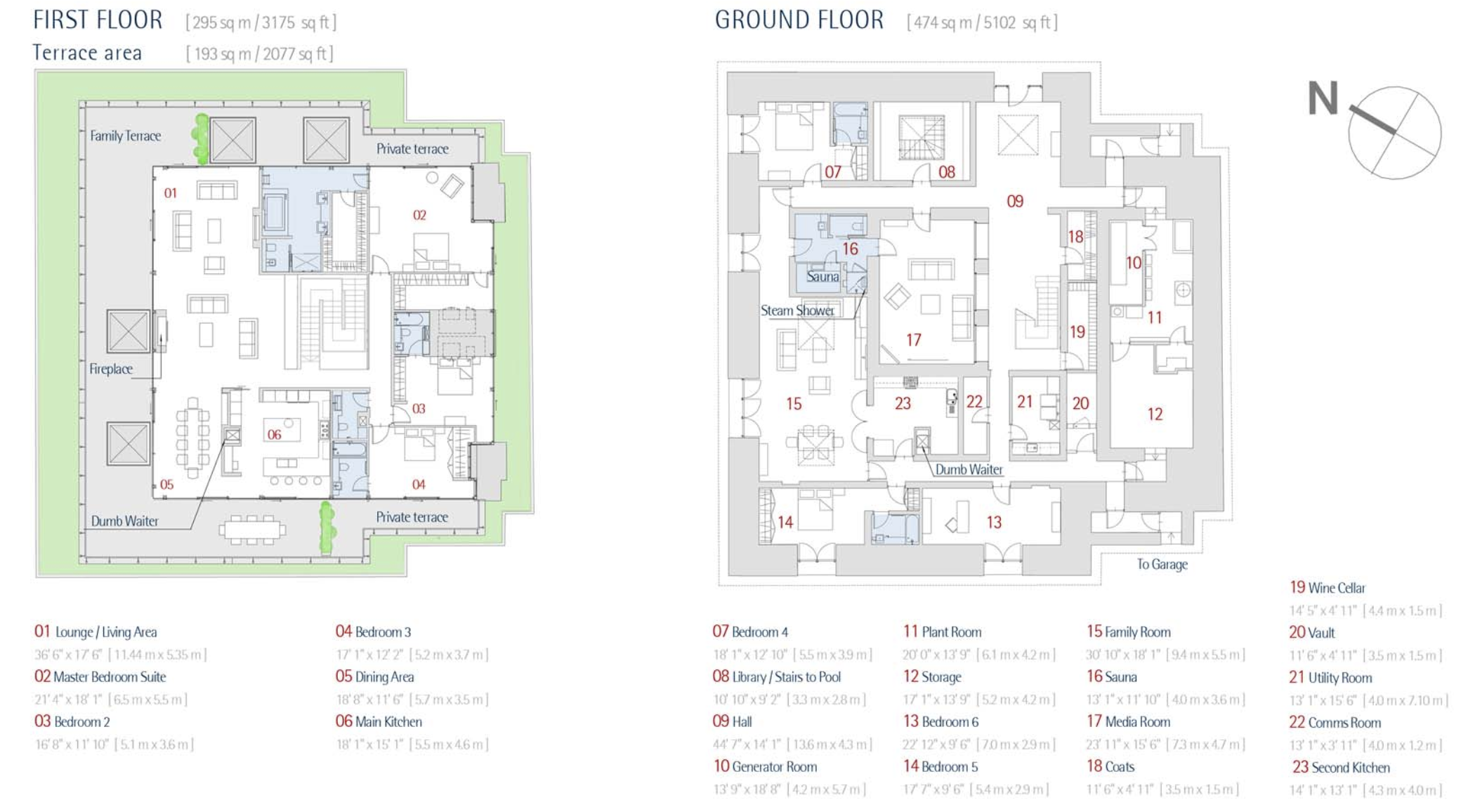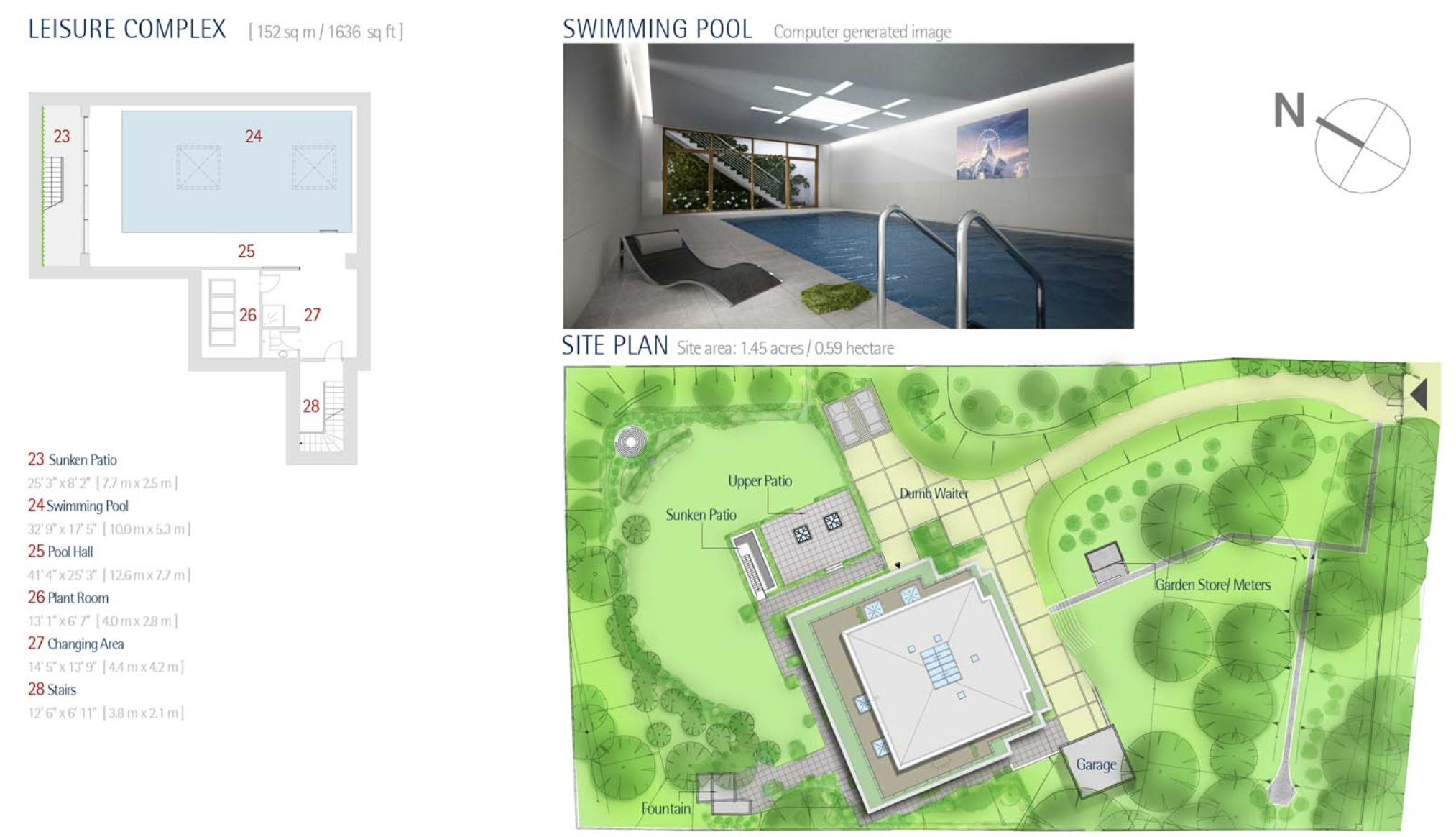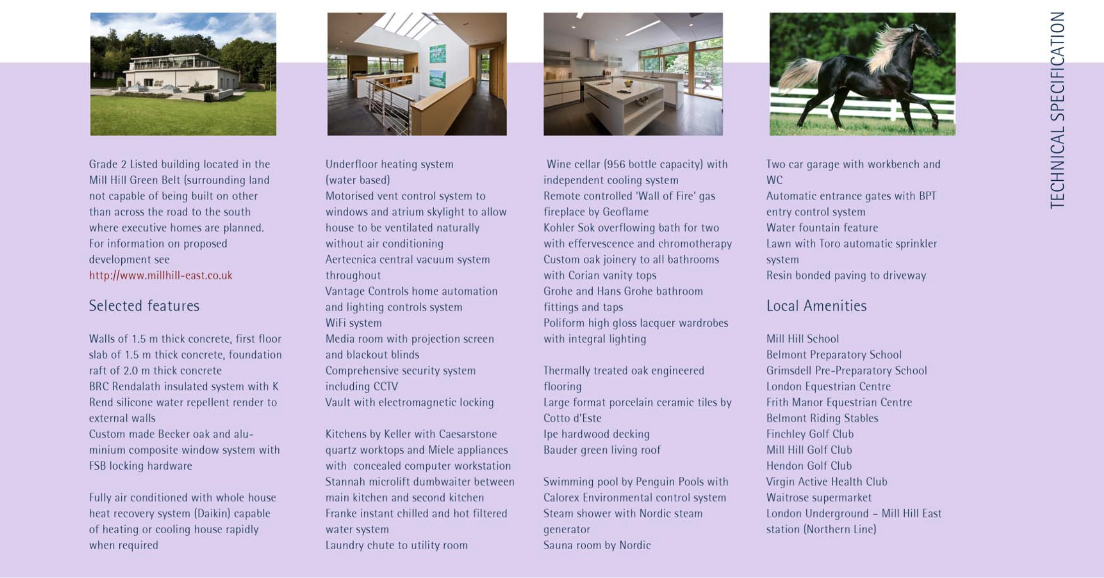



“The Cold War relic, once part of a military installation, was built in the early 1950s as a war room, or command center, by the British government in response to the threat of a nuclear war. The atomic-era building is now a 6-bedroom home set in 1.5 acres of its own land. Invisible from all vantage points, with no near neighbors, and featuring five-feet thick steel-reinforced walls and luxury amenities, it offers the ideal hideaway for future lockdowns or other world threats.” - Forbes Editors Pick
$12.9 Million ‘Pandemic Refuge’ For Sale: Social Distance In Style In This Luxury Former Cold War Bunker In London
I actually designed this 10,000-square-foot concrete house described as a “pandemic refuge” pre pandemic in 2007 while on staff with SLLB Architects, London Uk. My boss, Dan, and owner of the company, bought the Grade II listed WWII bunker or should we say pile of historic rubble, and entrusted it to me with the explicit instructions ‘make this a million dollar home’. The project had obvious challenges. Take a brutalist structure designed to be impenetrable and infuse it with light and warmth. Maintain its historic integrity satisfying all UK Grade II listing codes and standards, while also radically transforming it. Sounds simple enough, but try using standard machinery to cut through 5’ thick reinforced walls to make even the smallest window opening. In the end diamond tipped blades, a bit of creative problem solving, and a lot of red tape, my boss got his million dollar (12 million), home design and I got a once in a lifetime project.
